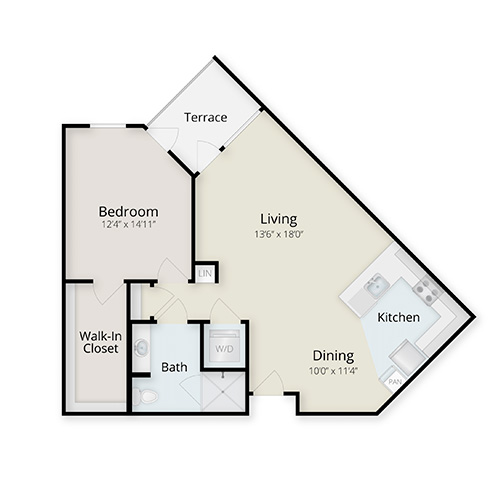Floor Plans
Expect  From Life
From Life
Future Residents
Imagine moving your furniture into your spacious floor plan before you move in!
Just click on one of the interactive floor plans below for an easy, virtual application that lets you simulate and visualize your choices to customize and furnish your future home.
Once you have chosen your floor plan, click any of the furniture items you wish to use and drag and drop them in the room you wish to place them in. You can move, scale, rotate, or delete furniture in any room by hovering over the furniture and choosing which option you would like to use to customize.
In the top right corner of the screen you can choose to clear, share, save, or print the floor plan based on how far you get in customizing it.
Welcome to your future home!
Currently Available

Date Palm - 1 Bed, 1.5 Bath

Date Palm Reverse - 1 Bed, 1.5 Bath

Wisteria - 2 Bed, 2 Bath

Wisteria Reverse - 2 Bed, 2 Bath
Waitlist

Acacia - 3 Bed, 2 Bath

Acacia Reverse - 3 Bed, 2 Bath

Camellia - 3 Bed, 2 Bath

Camellia Reverse - 3 Bed, 2 Bath

Cypress - 3 Bed, 2 Bath

Cypress Reverse - 3 Bed, 2 Bath

Magnolia - 3 Bed, 2 Bath

Magnolia Reverse - 3 Bed, 2 Bath

Grand Oak - 2 Bed, 2 Bath with Den

Grand Oak Reverse - 2 Bed, 2 Bath with Den

Gardenia - 2 Bed, 2 Bath

Gardenia Reverse - 2 Bed, 2 Bath

Sycamore - 2 Bed, 2 Bath

Sycamore Reverse - 2 Bed, 2 Bath

Willow - 2 Bed, 2 Bath

Willow Reverse - 2 Bed, 2 Bath

Elm - 1 Bed, 1 Bath

Elm Reverse - 1 Bed, 1 Bath

Palm - 1 Bed, 1 Bath

Palm Reverse - 1 Bed, 1 Bath

Sago Palm - 1 Bed, 1 Bath

Sago Palm Reverse - 1 Bed, 1 Bath

Tamarack - 1 Bed, 1 Bath

Tamarack Reverse - 1 Bed, 1 Bath

Tecoma - 1 Bed, 1 Bath

Tecoma Reverse - 1 Bed, 1 Bath
Want more info?
There is a lot to see and learn—and we’re happy to get you more info right away. Just fill out the brief form and describe in the comment section what you’d like us to send, e.g., brochure, DVD, floor plans, comparison chart, etc.
Take a Tour Around Our Retirement Community
You choose the day and time.
Simply call and say you would like a tour of the community and we will accommodate your schedule.
tel 858-444-8501
Contact Us
The Glen at Scripps Ranch
9800 Glen Center Drive
San Diego, CA 92131
tel 858-444-8501
info@theglensr.com