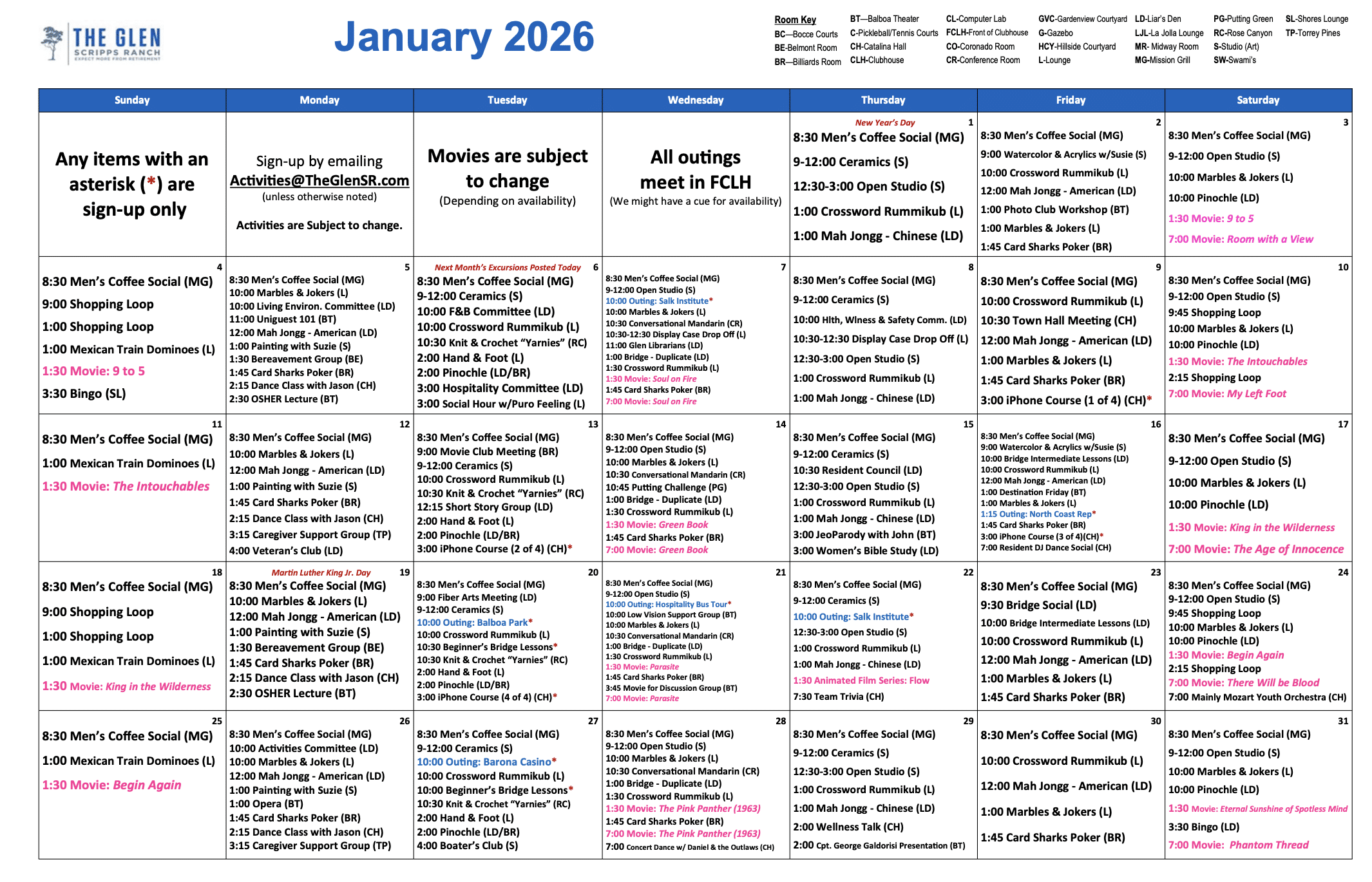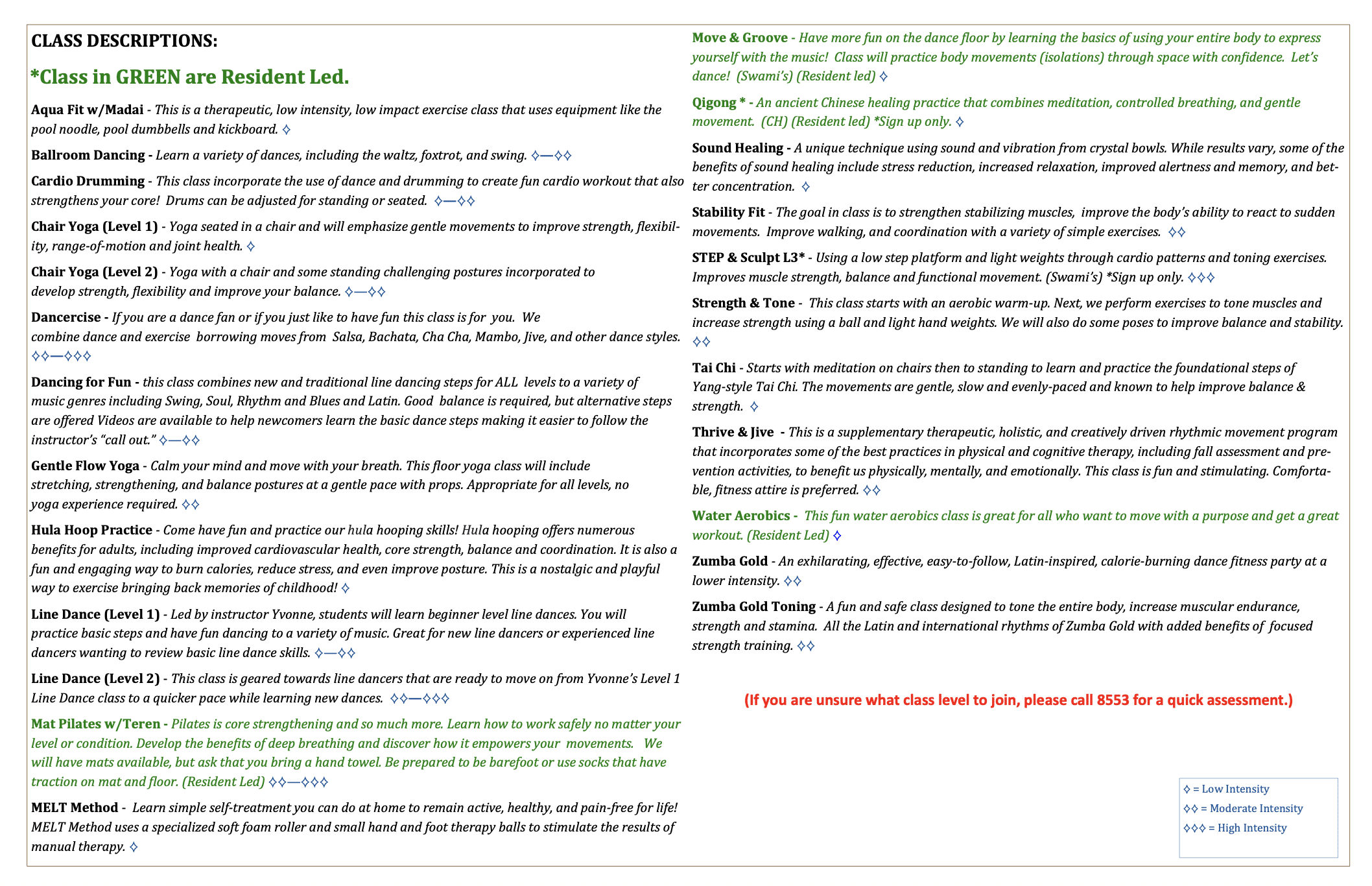
Floor Plans
Click on the image to preview a selection of our sought-after floor plans. If you desire something different, fill out the request form below, and we will promptly send you our full range of floor plans.

Villa - Acacia
3 Bed, 2 Bath
1,725 sq. ft.

Garden Terrace - Camellia
3 Bed, 2 Bath
1,563 sq. ft.

Villa - Sycamore
2 Bed, 2 Bath
1,430 sq. ft.

Apartment - Wisteria
2 Bed, 2 Bath
1,225 sq. ft.

Apartment - Elm
1 Bed, 1 Bath
715 sq. ft.

Apartment - Palm
1 Bed, 1 Bath
826 sq. ft.
Contact Us For More Floor Plans
Fill out the form below for information on our floor plan options.



































































